Rebuilding After The Woolsey Fire - Malibu Residence Case Study
As communities work to recover from the destruction caused by the Palisades and Eaton fires, many residents are faced with the intimidating task of rebuilding their homes and lives. The process can seem complex and uncertain, leaving many unsure of how to begin. At Ziese Architecture, we’ve navigated this journey before. Drawing from our extensive experience, including work following the Woolsey Fire, we wish to provide an example of what rebuilding looks like and entails.
On November 8, 2018, the Woolsey Fire erupted in Los Angeles County, marking one of the most devastating wildfires in the region's history. Fueled by dry vegetation and intense Santa Ana winds, the fire rapidly spread across 96,949 acres, consuming vast landscapes and leaving a trail of destruction in its wake. Over the course of its relentless burn, the Woolsey Fire destroyed 1,643 structures, including homes, businesses, and cultural landmarks, while damaging countless others. Entire communities were displaced, and the fire underscored the vulnerabilities of the built environment in wildfire-prone areas. Among the affected properties was our client’s home in Malibu, who came to us seeking a plan to rebuild in the wake of the disaster.
What Was Originally There.
The original home, constructed in the 1970s, had been entirely consumed by the flames, leaving behind nothing of use. The house was originally built with telephone poles as its primary structure—an unconventional technique popular during the era. Like most homes from the time, it was not designed to confront the threat of wildfires. Its lack of fire-resistant features further compounded its vulnerability. Single-pane windows, exposed framing beneath the wooden deck, and the lack of a defensible area around the house left the structure particularly susceptible to the the devastating force of the Woolsey Fire.
Permitting Process.
To counteract damages caused by the Woolsey Fire, Malibu introduced the “Malibu Rebuilds” program to streamline the recovery process for affected residents. This initiative, which we delve into further in this post, was designed to accelerate the permitting process for rebuilding homes. Residents proposing new construction within the original footprint of their lost homes were granted the opportunity to bypass lengthy regulatory hurdles, including approvals from the California Coastal Commission—a process that could otherwise delay rebuilding efforts by as much as two years.
To ensure the client could return to their home as quickly as possible, we adhered to the original building footprint, height, and massing, a requirement under the “Malibu Rebuilds” program. Despite this, we still had the flexibility to make changes within the floor plan as well as add an additional 10% floor area. This provided an opportunity to modernize key spaces like the kitchen, enhance functionality with additional storage in the bedrooms, and optimize the layout for contemporary living. Additionally, we separated the formerly un-permitted basement from the main home approval, and instead included it within a second phase. This allowed the home to remain on the expedited permitting track without delays, while still incorporating the basement into the design. This not only added significant square footage to the home but also increased its overall value.
Project Timeline.
The project officially began in December 2018, just weeks after the Woolsey Fire was fully contained. The initial submittal process, which focused on rebuilding within the original footprint (excluding the basement), took approximately two years—a relatively swift timeline given Malibu’s notoriously strict permitting regulations. This efficiency was largely due to the expedited program, which streamlined approvals for projects staying within the existing footprints of what had existed on the property. However, the inclusion of the basement in a second submittal phase significantly extended the timeline. Since the original basement was unpermitted, adding it as a fully compliant feature required additional review and approvals. This effectively introduced a new element to the lot, subjecting it to a more rigorous permitting process and adding considerable time to the overall project schedule.
Creating A New Fire Resilient Home.
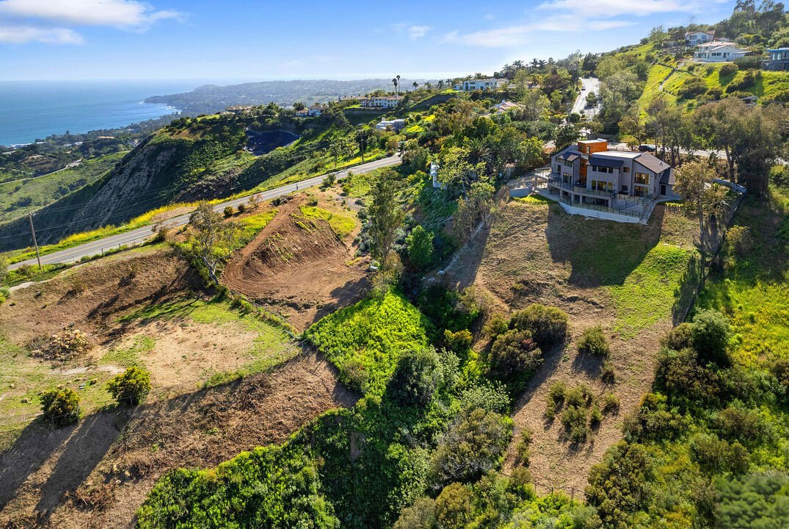
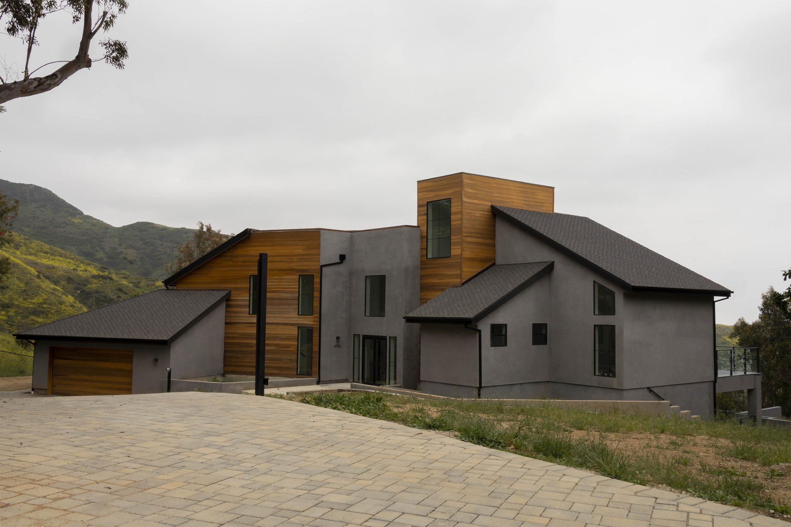
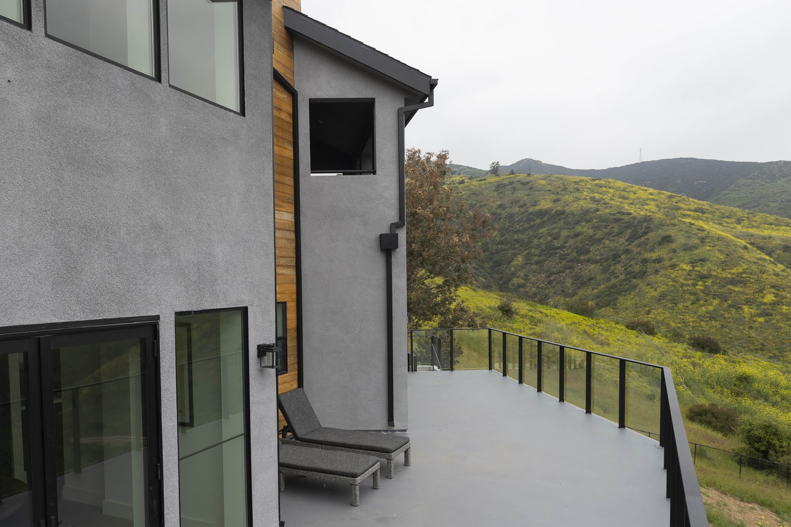
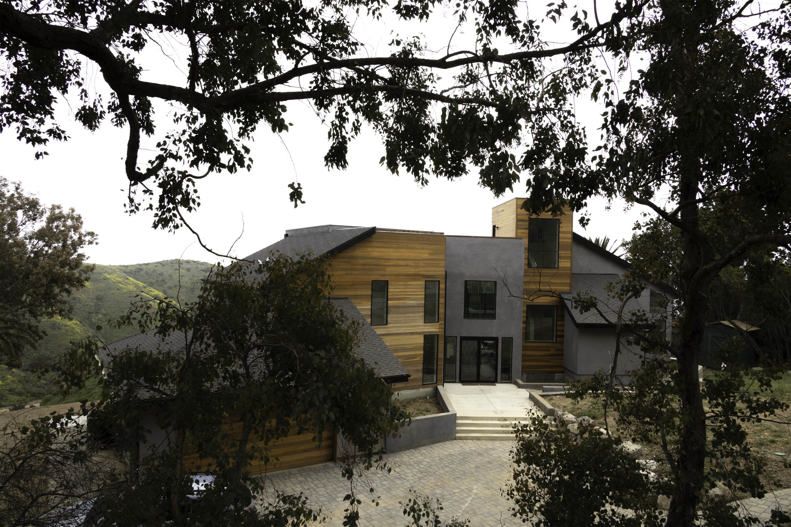
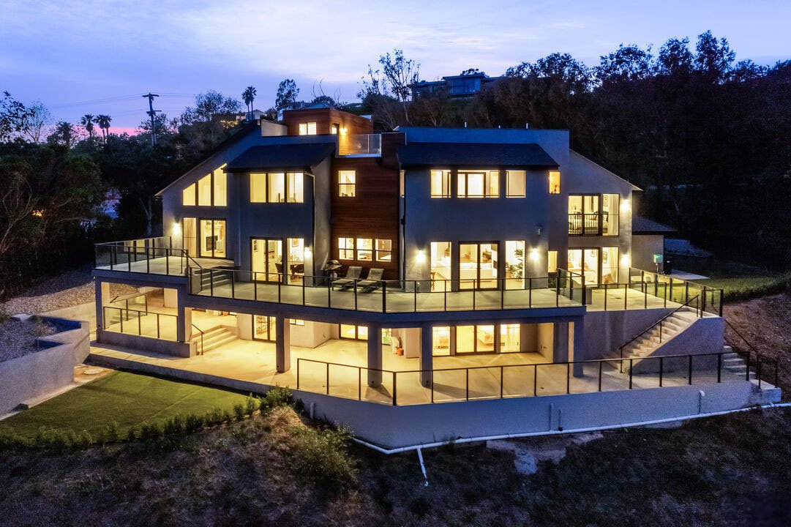
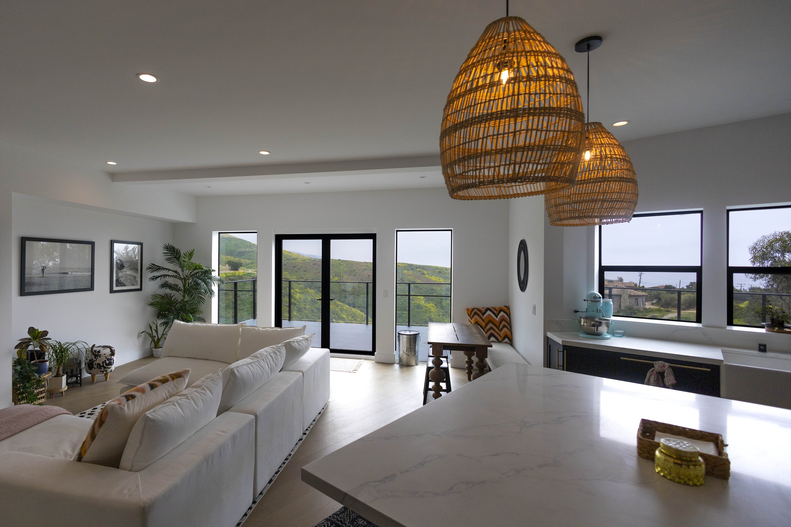
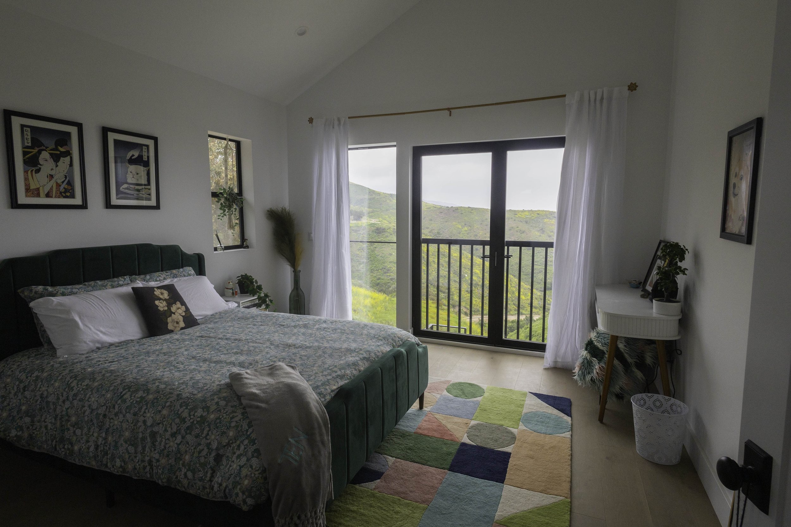
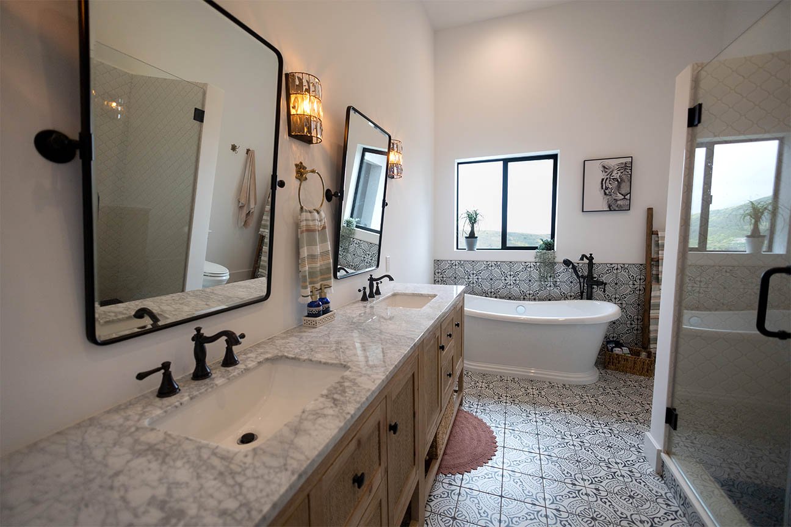
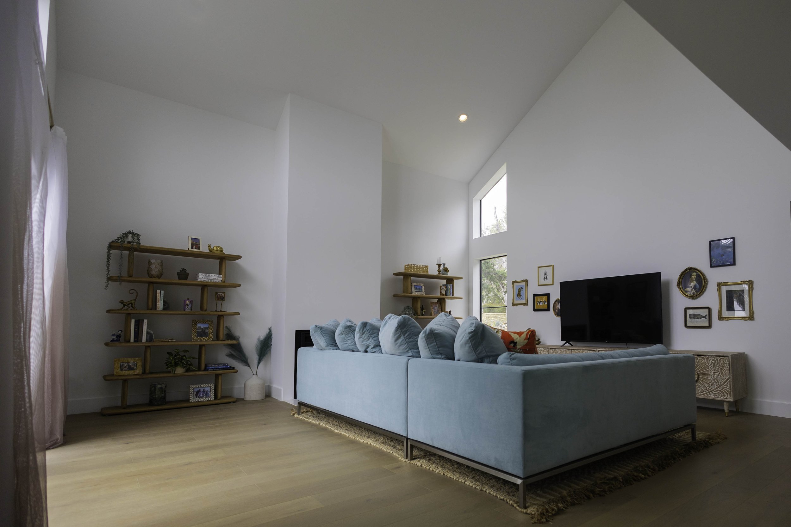
While any structure can be rebuilt, designing with future disasters in mind is key to creating a durable and sustainable building. For this project, fire resiliency was a primary focus. The old wooden deck, which was highly combustible and vulnerable to flames, was replaced with a sturdy, noncombustible deck. New double-pane windows were installed to improve the home’s resistance to intense heat. Fire-resistant cladding and stucco was chosen to protect the exterior, and fire rated were installed to prevent embers from entering the structure. Additionally, the landscaping was designed with defensible zones around the building, with vegetation spaced strategically to minimize the risk of ignition from stray embers or nearby flames. These enhancements ensure the home is better equipped to face potential wildfire threats, something that is especially important within the Malibu area.
Through careful planning and strategic design, we not only rebuilt the client’s home but also modified it to their needs, increased its value, and designed in preparation of future disasters. By preserving the original footprint, we avoided prolonged regulatory delays, allowing the client to move back in sooner after being displaced.









